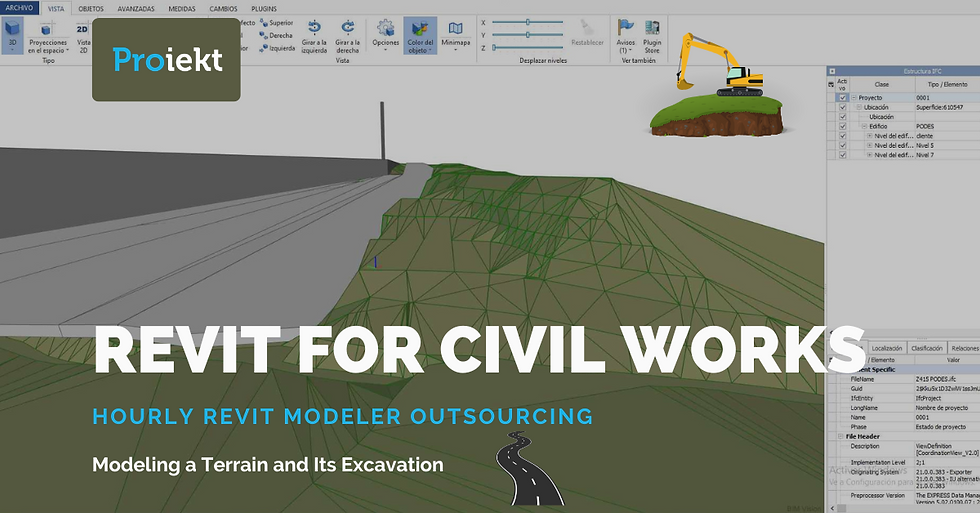Revit for Civil Works - Modeling a Terrain and Its Excavation
- Ramon Aubach
- Aug 25, 2025
- 1 min read
Updated: Sep 18, 2025
Today I am sharing some screenshots of our drafter working in Revit on a Civil Works topic. In this case, they are modeling a terrain and its excavation for the construction of a reinforced concrete structure on top of the terrain.
Starting from the contour lines and elevations, it has been possible to model the terrain and visualize it in 3D in an understandable way for anyone who needs to work on the project.
Of course, everything is always supervised by our client, the expert in these construction and architecture matters. With our help, the client can manage and win more projects for their company while delegating the drafting and other tasks to our technicians.
Job: Hourly Outsourcing
Sector: Civil Works
Software: Revit
If you want to see some examples in the Civil Works sector, you can find them at the following link.












Comments