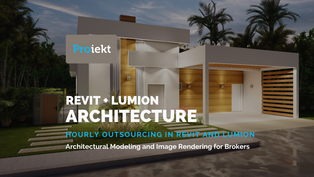top of page


AutoCAD Plant 3D Piping - Modeling a Piping Project
The projects we work on don't always comprise the entire project. Many times, the client has already completed one part of it and only needs to subcontract another area that they can't, don't want to, or don't have time to complete.
Sep 8, 20251 min read


"Outsource a freelance drafter"—that was the first thing our client told us
"Outsource a freelance drafter"—that was the first thing our client wrote to us in the chat after finding our website by chance.
Aug 29, 20251 min read


Revit for Civil Works - Modeling Terrain, Excavation, and Building Insertion
Building on a sloped terrain always seems complicated at first glance, but for experts on the subject, like our client, this is an everyday thing.I'm sharing screenshots of the work done by our architect, who helped with the modeling of a case like the one mentioned.
Aug 25, 20251 min read


Revit for Industrial Projects - Revit Modeling of Structures, Piping, and Tanks for a Recycling Plant
There are times when our clients have projects that combine several branches of knowledge such as civil engineering, mechanical engineering, or architecture.
Aug 25, 20251 min read


Revit + Lumion Architecture - Architectural Modeling and Image Rendering for Brokers
To create professional presentations or plans, 3D modeling and renderings from programs like Revit are often not enough.
Aug 25, 20251 min read


Revit MEP Point Cloud - Revit Modeling from Point Cloud and Export to AutoCAD
Previously we had described point clouds and mentioned that they digitally represent a real three-dimensional.
Aug 25, 20251 min read
bottom of page