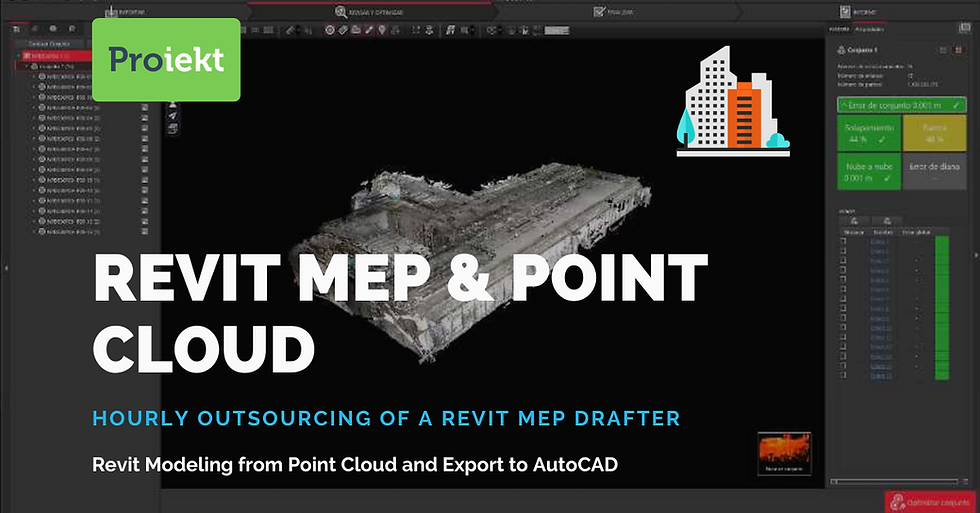Revit MEP Point Cloud - Revit Modeling from Point Cloud and Export to AutoCAD
- Ramon Aubach
- Aug 25, 2025
- 1 min read
Updated: Sep 3, 2025
Previously we had described point clouds and mentioned that they digitally represent a real three-dimensional space with thousands of points. In this case, our client had a point cloud of an office building complex in Barcelona and wanted to create a 3D model for the general planimetry of the project.
Such a complex building project would require a lot of time dedicated to transforming the point cloud into 3D models and adapting the model of each room and space. For this reason, the client decided to outsource one of our specialist drafters in Revit and AutoCAD to help and quickly advance the project.
The drafter had to transform that point cloud into solids using Revit and then export the views, sections, elevations, and details to AutoCAD for presentation in 2D plans. This required him to interact with these two applications to complete the required drafting work.
The screenshots below show the development of the 3D model from the supplied point cloud and the creation of sections, facades, elevations, and floor plans of the 3D architectural model created. Seeing the result of the entire project, it is not necessary to explain how much time and effort our client saved by outsourcing our Revit modeler.
Job: Hourly Outsourcing
Sector: Revit MEP + Point Cloud
Software: Revit and AutoCAD
Hardware: Leica
If you want to see some examples in the Point Cloud sector, you can find them at the following link.

















Comments