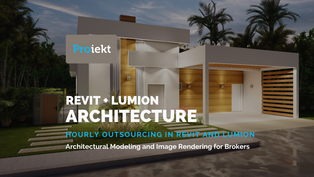top of page


AutoCAD Plant 3D Piping - Modeling a Piping Project
The projects we work on don't always comprise the entire project. Many times, the client has already completed one part of it and only needs to subcontract another area that they can't, don't want to, or don't have time to complete.
Sep 8, 20251 min read


Outsourcing of MEP Drafting Services for Building Projects
One of our clients, located in Andorra, has requested support in drafting specialized MEP services for their residential project in AutoCAD MEP.
Sep 4, 20251 min read


Drafting 2D Plans of a House in Switzerland from a Point Cloud - ReCap + AutoCAD
We are in a technological era where, using a laser scanner and software applications, digital files are created that are made up of thousands of points located in space, called point clouds.
Sep 4, 20251 min read


AutoCAD P&ID - Modeling Piping, Tank, and Process Flow Projects
Here you can see some screenshots of our work, always with the goal of helping our clients complete their projects on time. In this case, it's the modeling of pipes, valves, and storage tanks.
Sep 4, 20251 min read


Revit + Lumion Architecture - Architectural Modeling and Image Rendering for Brokers
To create professional presentations or plans, 3D modeling and renderings from programs like Revit are often not enough.
Aug 25, 20251 min read


Revit MEP Point Cloud - Revit Modeling from Point Cloud and Export to AutoCAD
Previously we had described point clouds and mentioned that they digitally represent a real three-dimensional.
Aug 25, 20251 min read
bottom of page